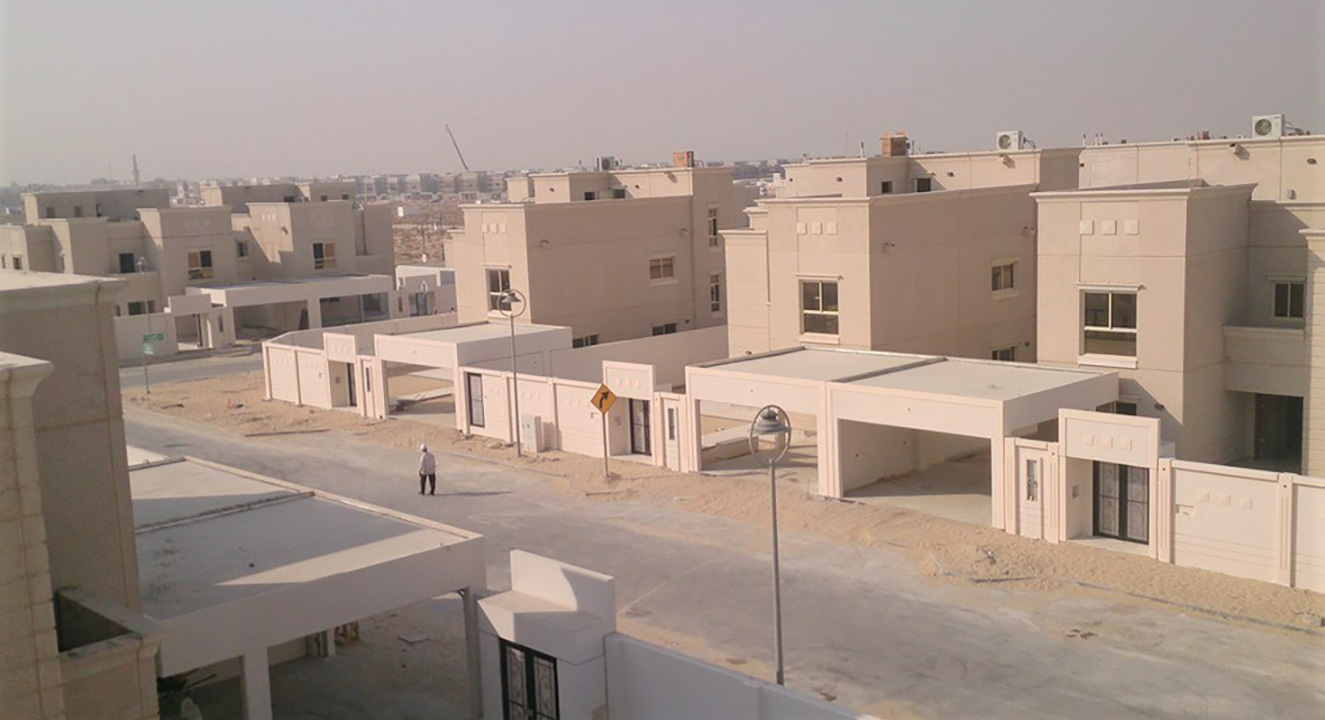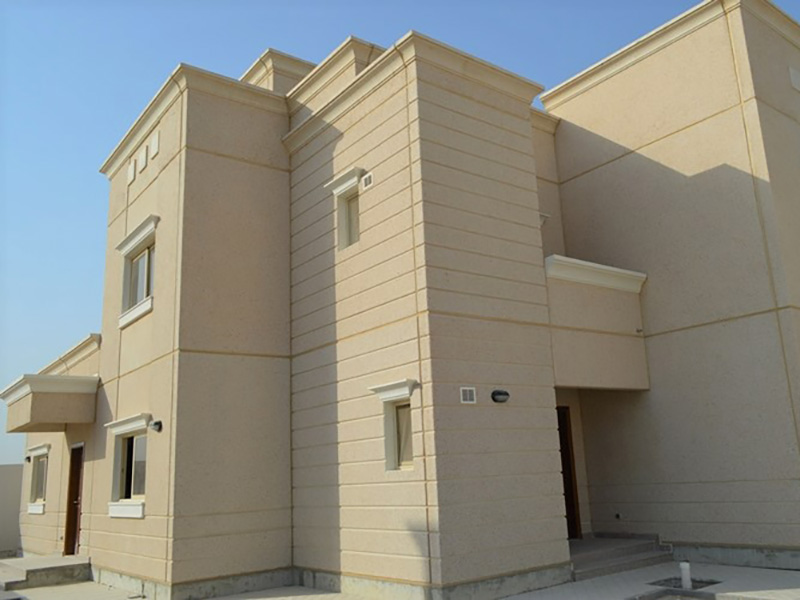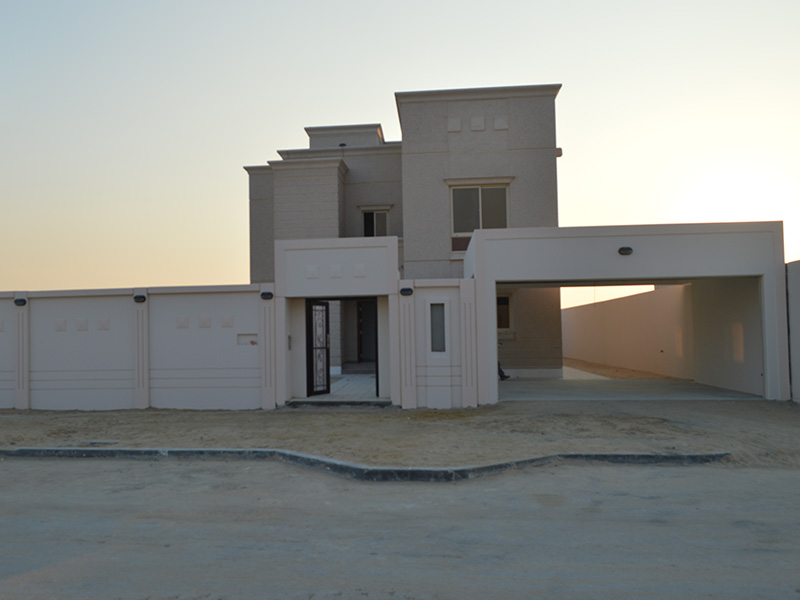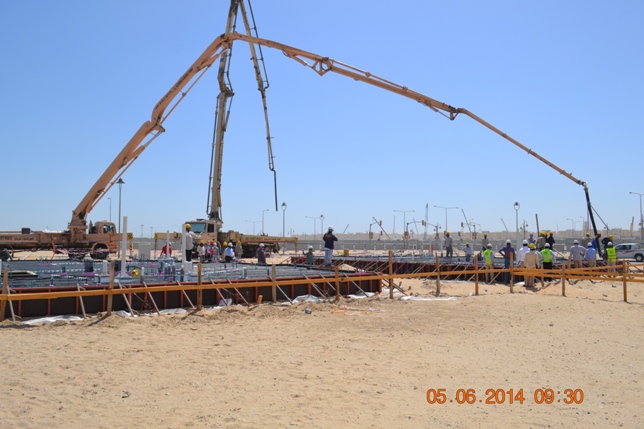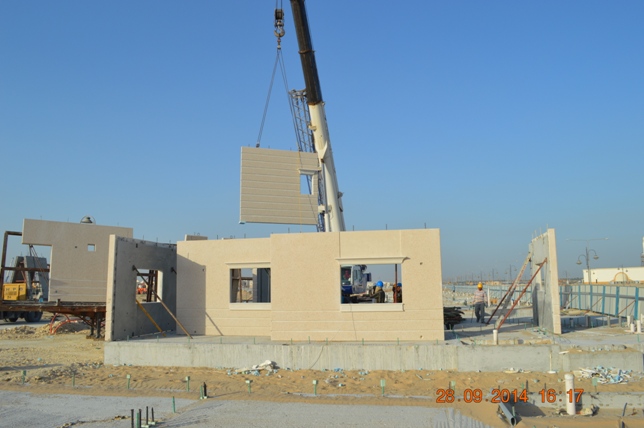SAHARA HOUSING
CLIENT
SAHARA
PROJECT LOCATION
Jubail, KSA
PROJECT TYPE
Housing Program
SERVICES PROVIDED
Concept design, Detailed engineering design, Design engineering for secondary infrastructure, Urban planning, Tender documentation, Bill of quantities, Specification, Obtain construction permission from Royal Commission & Construction Supervision
The project is to develop a housing scheme consisting of 280 villas in four different types in Arabic, modern and Andalusian styles with lot areas between 513 and 950 square meters. The 16 week program included organization and preparation of topographical surveys, value engineering for the villas using the latest inputs from the market.
