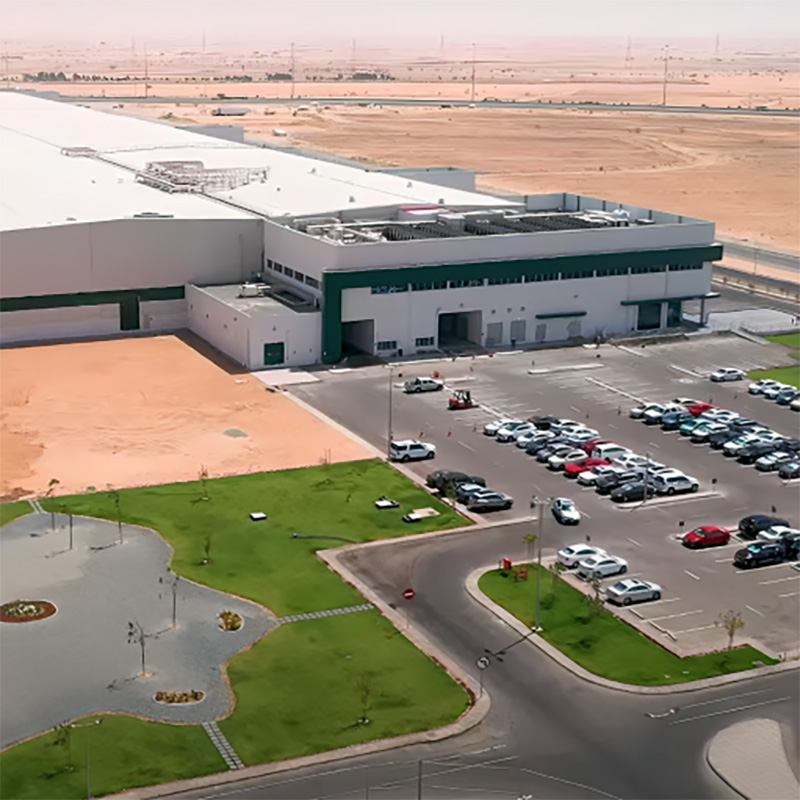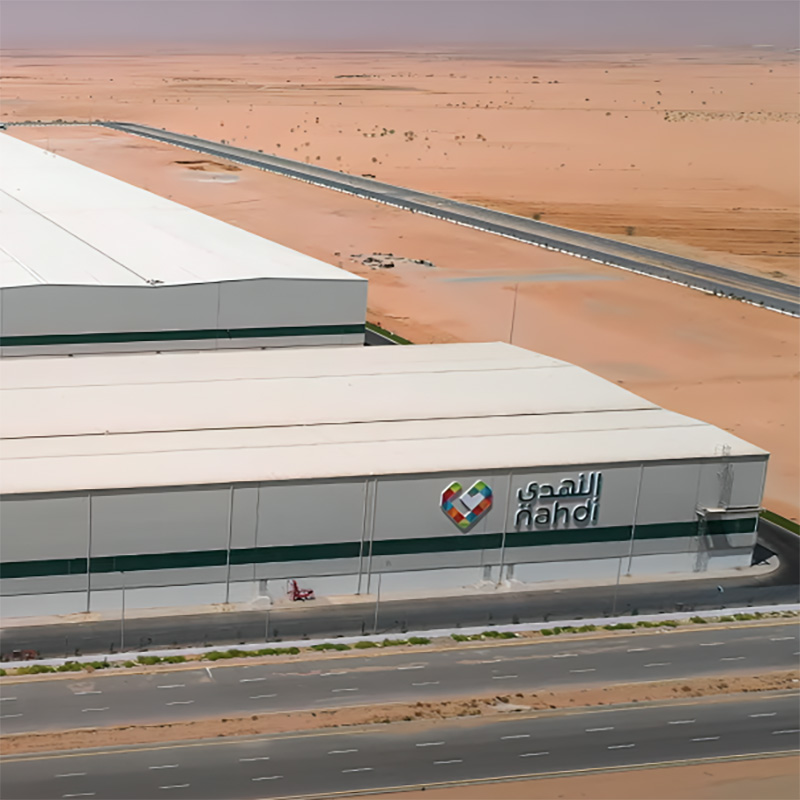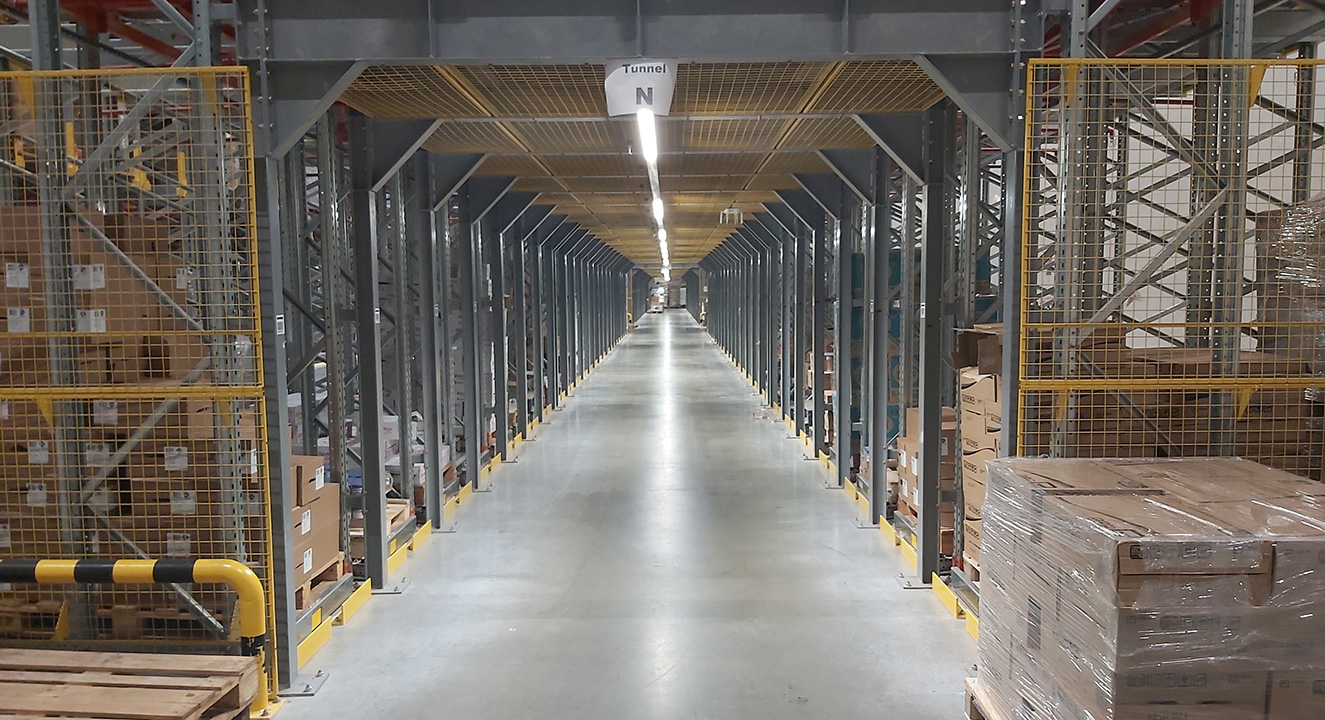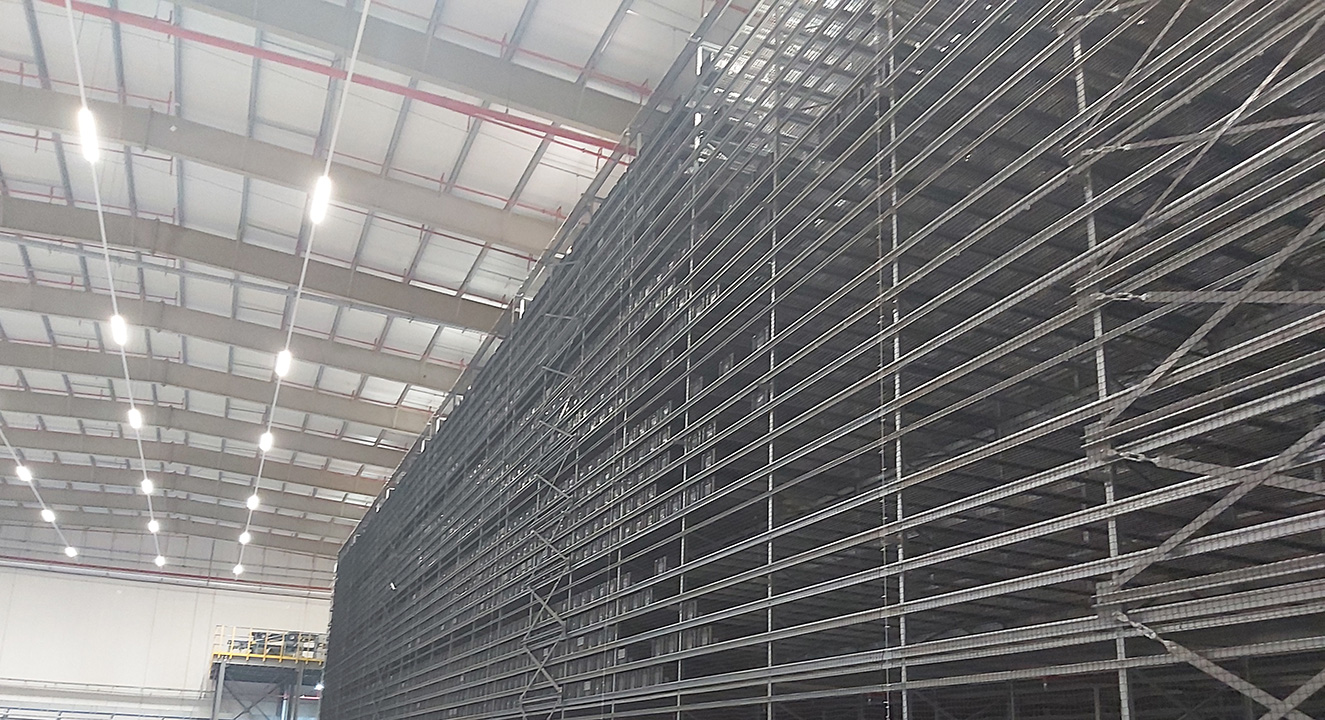AL NAHDI
IMDAD
FACILITY
CLIENT
Al Nahdi Medical Co.
PROJECT LOCATION
Jeddah, KSA
PROJECT TYPE
Industrial
SERVICES PROVIDED
Design Engineering & Tendering
Project Management
Contract Administration
Construction Supervision
Cost Control
Smart logistics distribution center is the state-of-the-art warehouse for Al Nahdi Medical Company being built in Jeddah at the Jeddah 2nd Industrial City.
It covers a total area of 250,000 sqm, which will cater their logistical needs to satisfy the demand of medical products to their pharmacies at the cities in the Red Sea coast making it one of the largest in the MENA region. The project is LEED Certified making it one of a kind.
The project consists of several buildings like the main building -B1 which covers 62,000
sqm while the medical building – B2 covers an area of 9200 sqm.


Several ancillary buildings are also located in the project to cater the needs of the operations like the external data center, driver room, pump room, generator building, guard house etc.
The project has kept an area of another 62,000 sqm for future expansion as well.

Total area (sqm)
Main building (62,000 (sqm)
Building two (sqm)
